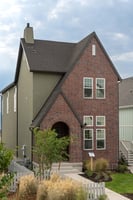Okay foodies, here’s the deal. We all know the kitchen is the cornerstone of your home; it’s where...
The Clarkston Floor Plan - Your New Home Awaits
Are you in the market for a new home that combines modern design, spacious living, and unparalleled comfort? Look no further than the Clarkston floor plan.
 Spacious and Versatile
Spacious and Versatile
One of the standout features of the Clarkston floor plan is its 3-car garage, providing ample space for vehicles and additional storage. The covered front porch offers a warm welcome to guests and a cozy spot to enjoy your morning coffee.
Functional Living Spaces
The open style concept of the Clarkston floor plan ensures a seamless flow between living spaces, making it perfect for entertaining and everyday living. The living area features a beautiful fireplace, adding warmth and charm to your home.
Luxurious Bedrooms and Bathrooms
This floor plan includes 3 bedrooms and 2 bathrooms, with the primary suite being a true retreat. The oversized primary bath boasts dual sinks, a separate shower, and a bath, creating a spa-like experience right at home.
Outdoor Living
Love spending time outdoors? You'll appreciate the covered back patio, ideal for barbecues, outdoor dining, or simply relaxing with a book.
Endless Possibilities
The unfinished basement adds incredible value and potential to the home, offering the option to create 2 additional bedrooms, 2 bathrooms, and a recreational room. Whether you need extra space for guests, a home office, or a playroom, the possibilities are endless.
The Clarkston floor plan truly has it all. From its thoughtful design to its luxurious features, it's the perfect choice for families seeking a new home that meets all their needs. Ready to learn more? Contact us today to schedule a tour and experience the Clarkston floor plan for yourself.
-2.webp?width=367&height=206&name=1125%20(2)-2.webp)
-3.webp?width=367&height=206&name=1125%20(5)-3.webp)
-3.webp?width=367&height=206&name=1125%20(1)-3.webp)
-3.webp?width=367&height=206&name=1125%20(6)-3.webp)
-1.jpeg?height=200&name=198%20(19)-1.jpeg)
-1.jpeg?height=200&name=198%20(9)-1.jpeg)
